This is the second story in our adaptive reuse series, the first post made our case for reuse.
It’s not easy, but a space with history can be old and new at the same time. The challenge (and fun) of adaptive reuse is finding that balance that preserves the characteristics of the building and reflects its new purpose as well. As you consider the possibilities of an old building, here are four considerations to ensure the design approach will fit the space.
Codes and Safety. Talk with the city’s planning department because they can explain how zoning and building regulations may enable or deter reuse. You might also have to obtain approvals from historic preservation boards and planning can point you in the right direction. Is the structure sound? In California, you’ll need to think about seismic upgrades. Are the electrical systems in good condition? You may require fire alarms and life safety alarms. How is the stair width? Are the stairs in good condition so that they can be used?
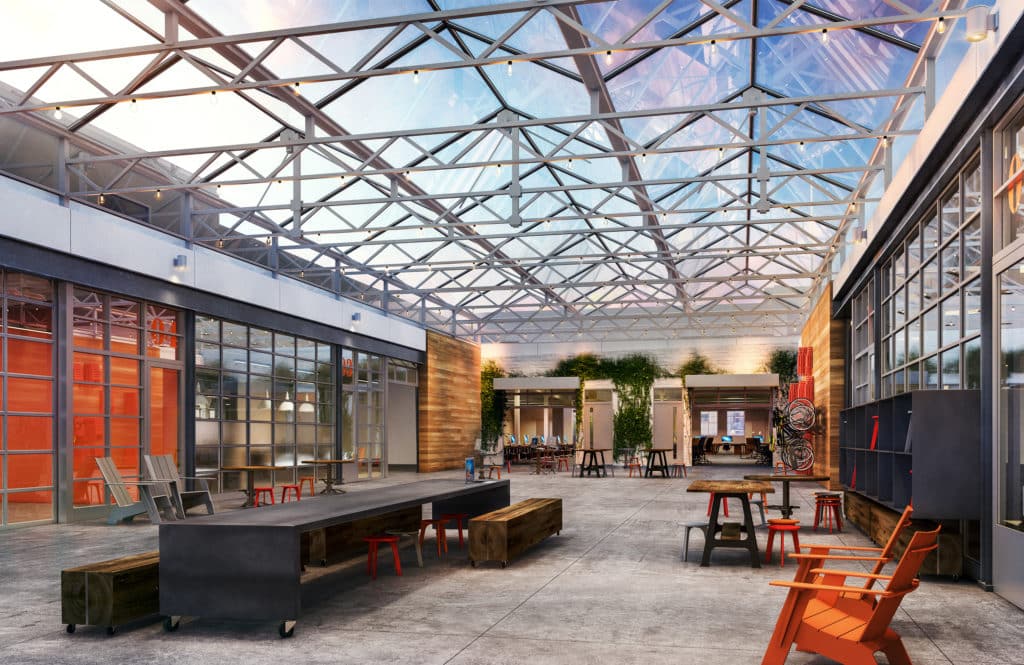
The McClintock Building was stripped back to a core and shell condition and was rebuilt using a fast track permitting and phased construction process to help expedite the project’s renovation.
Think about your intended use for the space. The Presidio Hills School purchased a neighboring three-story home that was over a garage. However, in San Francisco schools can’t have children on the third floor of a wood-framed building. What do you do with the third story? In this case, we developed it into space for administrative staff, leaving the two lower floors and the basement for educational use.
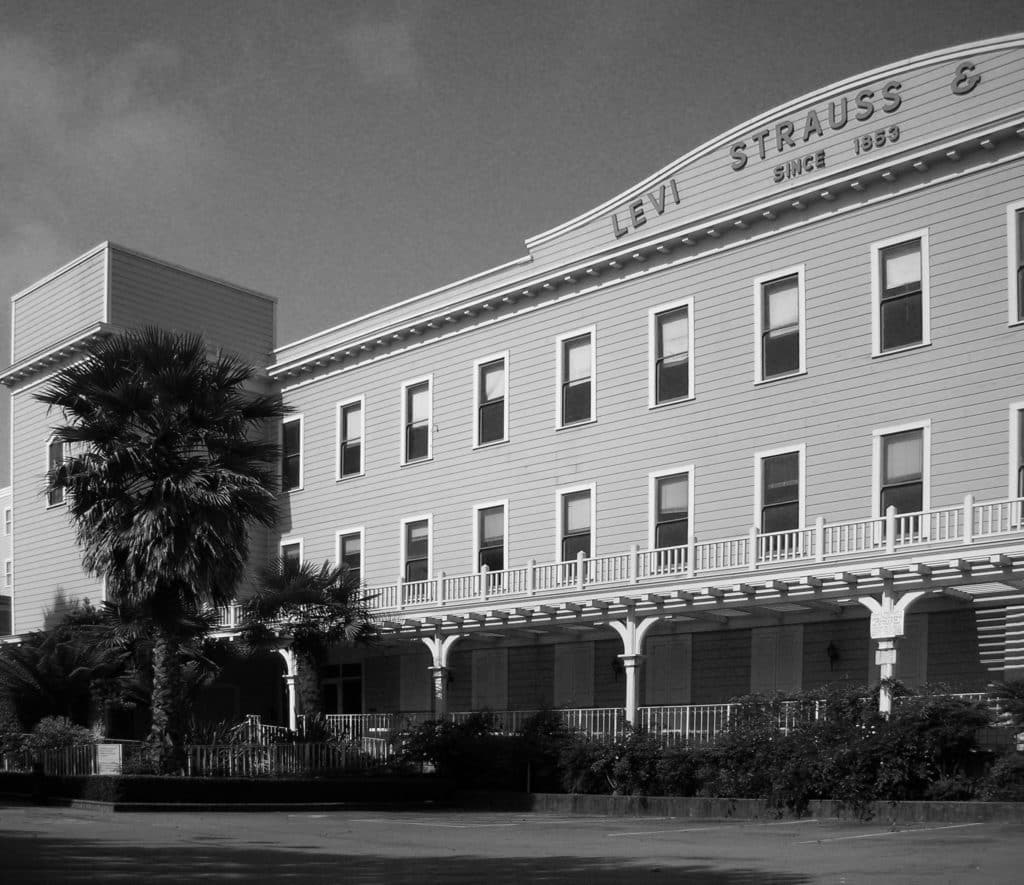
Compelling Characteristics. What aspects of the building do you want to maintain? Whether you are trying to preserve its art deco architectural style, the industrial qualities or even just an interior brick wall, identifying these assets early on allows the design to work with and even highlight these features.
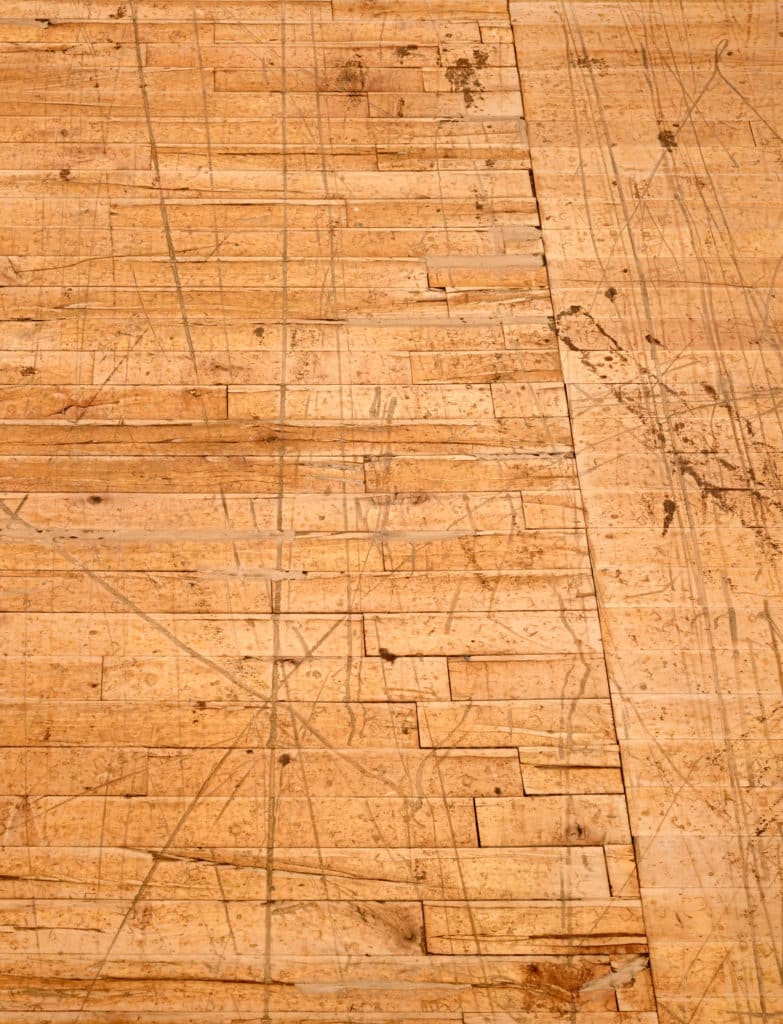
The floors of San Francisco Friends School are evidence of the building's past industrial life as a Levis blue jean factory.
We wanted to reference the former Levi Strauss Blue Jean factory by keeping certain elements of the original building in San Francisco Friends School. The patina of the wood floors, developed over decades of boot and cart traffic, is an ever-present reminder of the building’s history. The natural ventilation we introduced to the historic building used a combination of thermal towers and operable windows. This allowed us to forego a spaghetti of ductwork throughout the building and preserve the open feeling of the historic blue jean production areas, while continually bringing fresh air through the building.
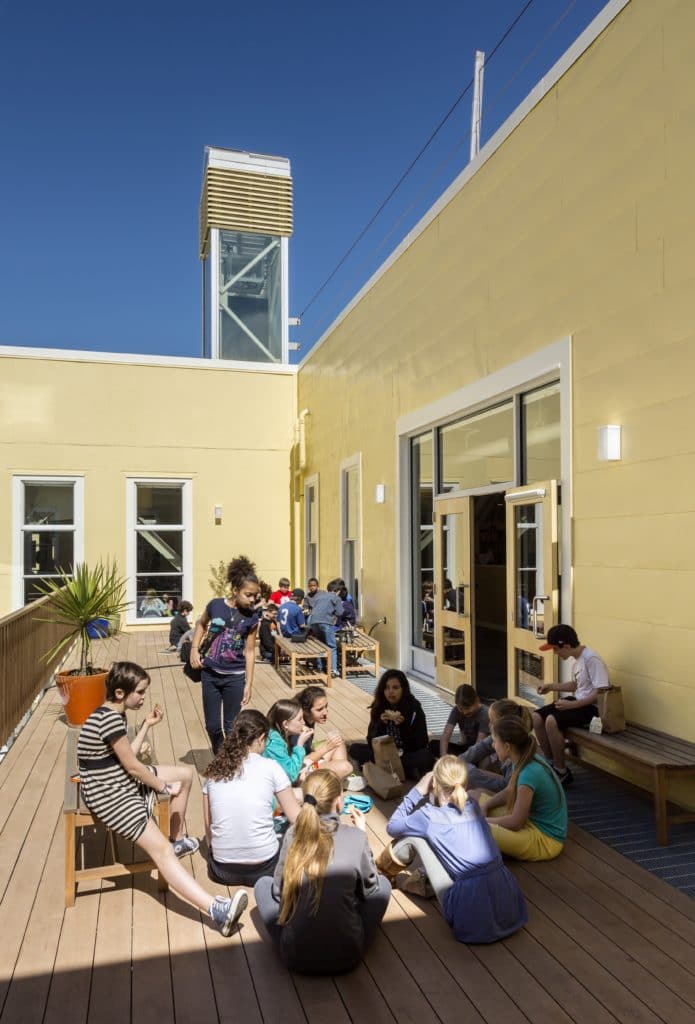
Fresh air is brought into the San Francisco Friends School through its operable windows and thermal towers.
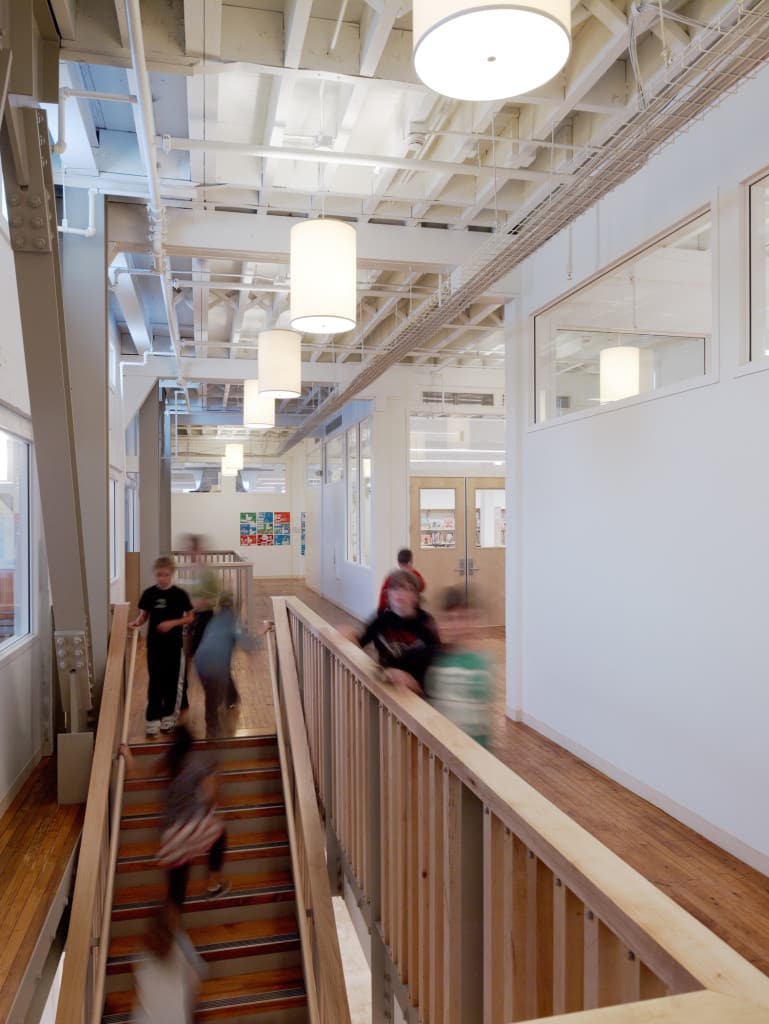
The added natural ventilation features allow the San Francisco Friends School to forgo ductwork and allow the interiors to be light-filled and open.
Quality of Space. What does the space feel like? Does it already suit its new use? How is the natural light? Personally, I like to walk into the building by myself to get an idea about the possibilities—keeping an open mind about it—before getting too much information from our client.
The Willows Community School considered a property that sat adjacent to its campus for the possibility of a future purchase. Aesthetically it had some unique characteristics, but they were overshadowed years of hap hazard construction and repairs. When we were able to really see the space and pictured what it would look like if the walls were opened, we realized sunlight would fill the room. There was also a nice barrel roof that would tie well with building. This space had a lot of potential.
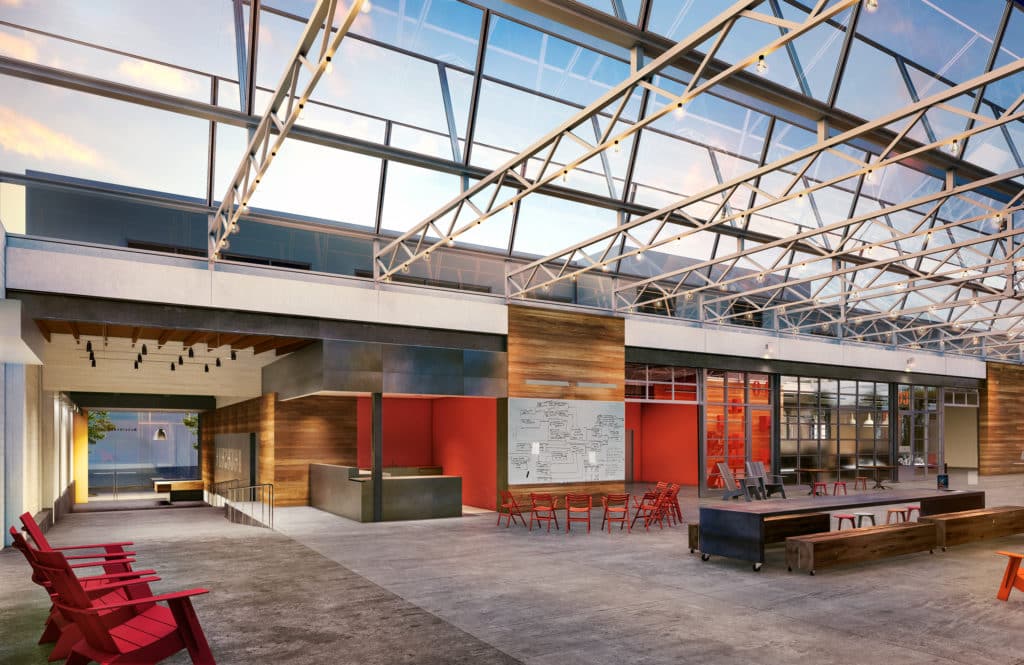
What was once pierced by only a few skylights, is now an operable greenhouse roof that floods the McClintock Building with natural light.
The McClintock building originally had a few skylights that brought limited light into the dark production spaces below. So when we introduced seismic upgrades, we opened up the building with a central atrium and added an operable greenhouse roof that filled the new common area with natural light.
Good Bones. What are the practical assets of the building that relate to the building’s goals?
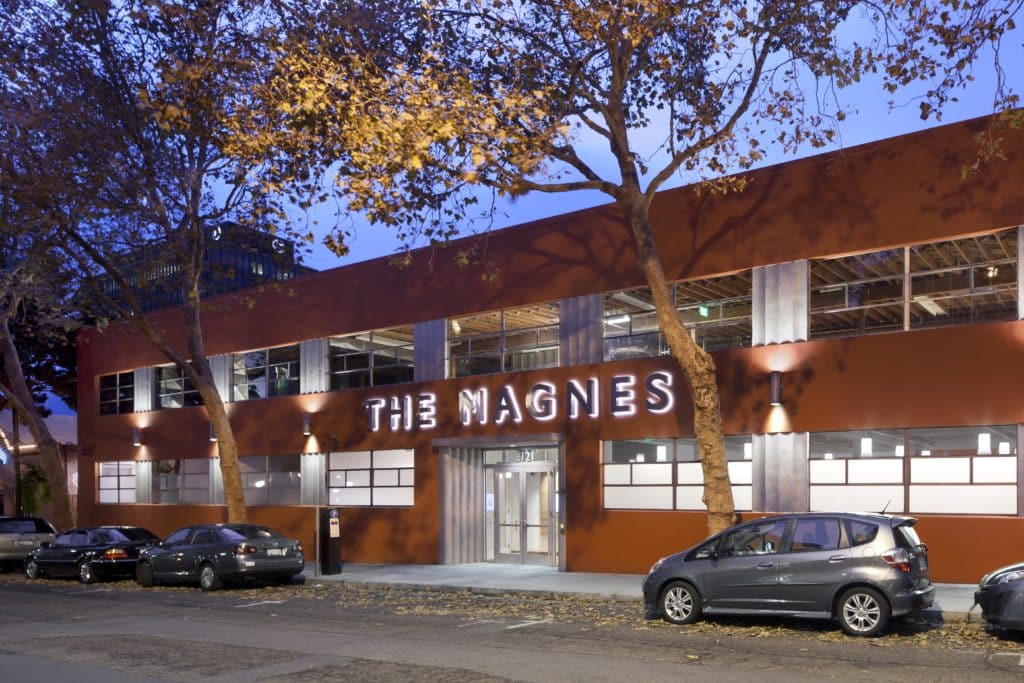
The original Art Deco exterior was preserved for the Magnes Museum.
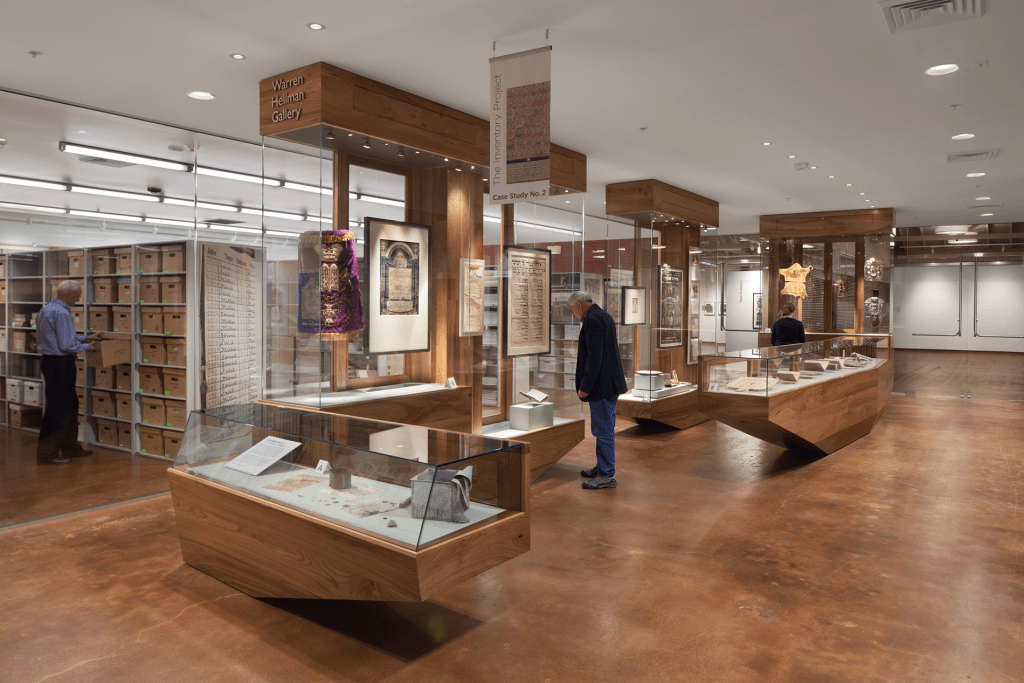
The original concrete floors of the Magnes hint at the building's history as a print shop.
The former printing shop that was renovated into the Magnes Museum in Berkeley had a sensibility about it—one with both a informal character and sense of its manufacturing history. We didn’t want to detract from that, but rather to allow the nature of the Deco-era warehouse building speak for itself. Our plans were to reveal what’s honest and direct about the building’s original design. We retained the existing structure, the exterior windows and the floors. They all tell a story of what was there before. We patched the holes and stained the floor so the history of the place remained evident.
With any adaptive reuse project, the possible directions you can take are countless. Your early research and considerations can shape the project in ways that go beyond mere functionality by revealing the history and letting the building tell its own story of its beneficial passage through time.
