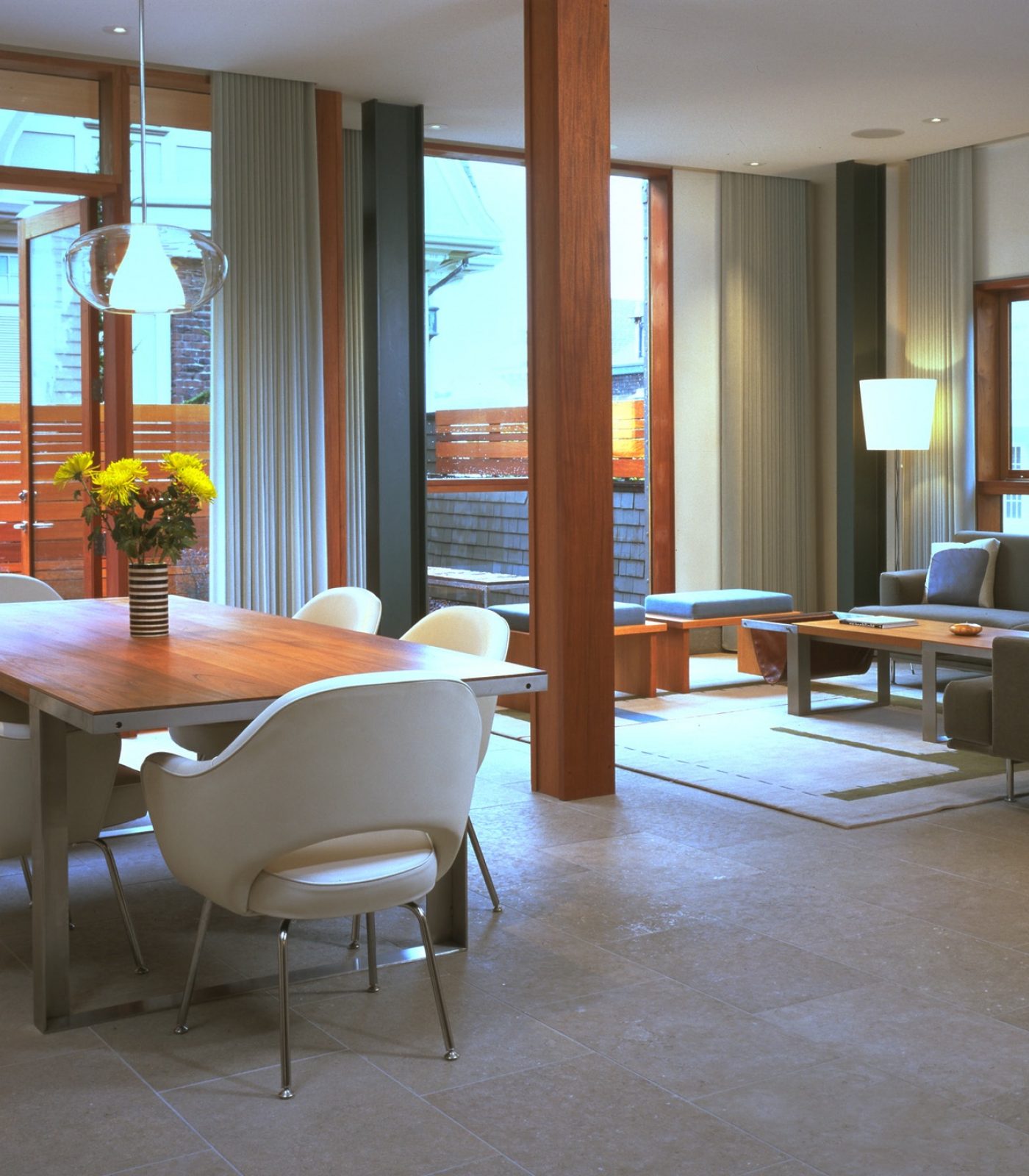This project involves the gutting and redesign of the main floor and 3rd floor Master Bath. The redesign positions dining at the center of the house with dining, living and kitchen functioning as one space. New interior walls are treated as furniture; w/kitchen and casework materials ‘embedded’ into plaster and stud wall construction. A slatted interior wall for artwork mirrored by an exterior slat wall is created for privacy. Use of materials include exposed clear coated structural steel moment frame, mahogany doors and windows, limestone and cherry floors, clear finished ash and machiche casework, soapstone and engineered stone countertops, stainless steel lower kitchen cabinets.
See More PhotosPresidio Heights Home

