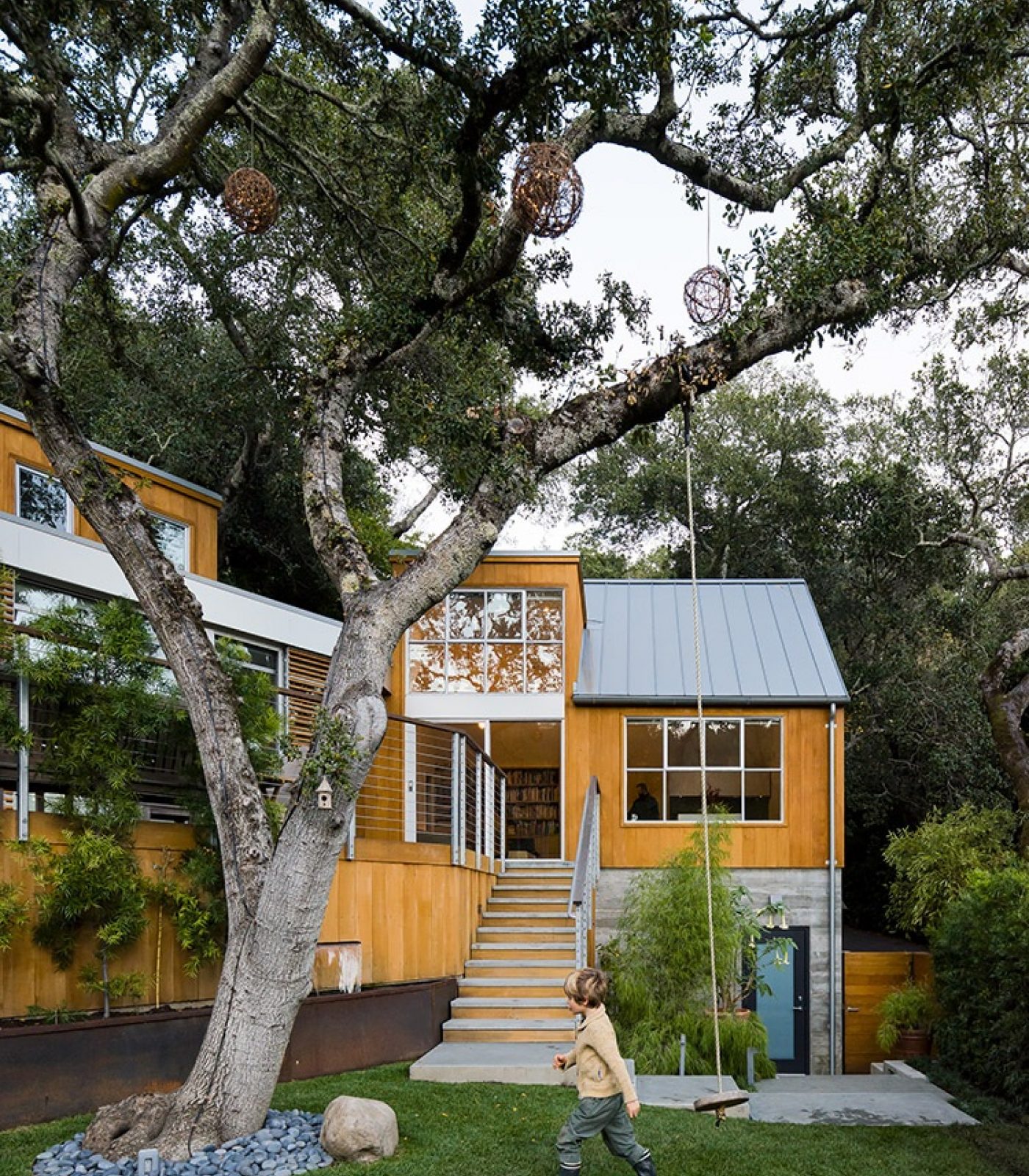Formerly a one-bedroom cabin in the wooded enclave of Mill Valley, this rustic cottage more than doubled in size after a renovation and addition. The modern transformation of a pitched-roof cabin into a contemporary home for a family included taking the original cottage structure down to the studs and creating a large great room with a cathedral like ceiling and windows. A long, narrow addition turns off the original cottage structure housing two bedrooms, two bathrooms, a powder room and a media room. Natural materials such as cedar, board-formed concrete and zinc help integrate the structure into the surrounding environment which includes huge redwood trees traversed by a creek with Mount Tamalpais in the background.
Project Team
- General Contractor: New Dimensions
- Structural Engineer: Strandberg Engineering
- Civil Engineer: JL Engineering
- Landscape Architecture: Kim Starr Landscape Design
- Photography: Joe Fletcher
- Interior Design: Stefanie Chandler Design

