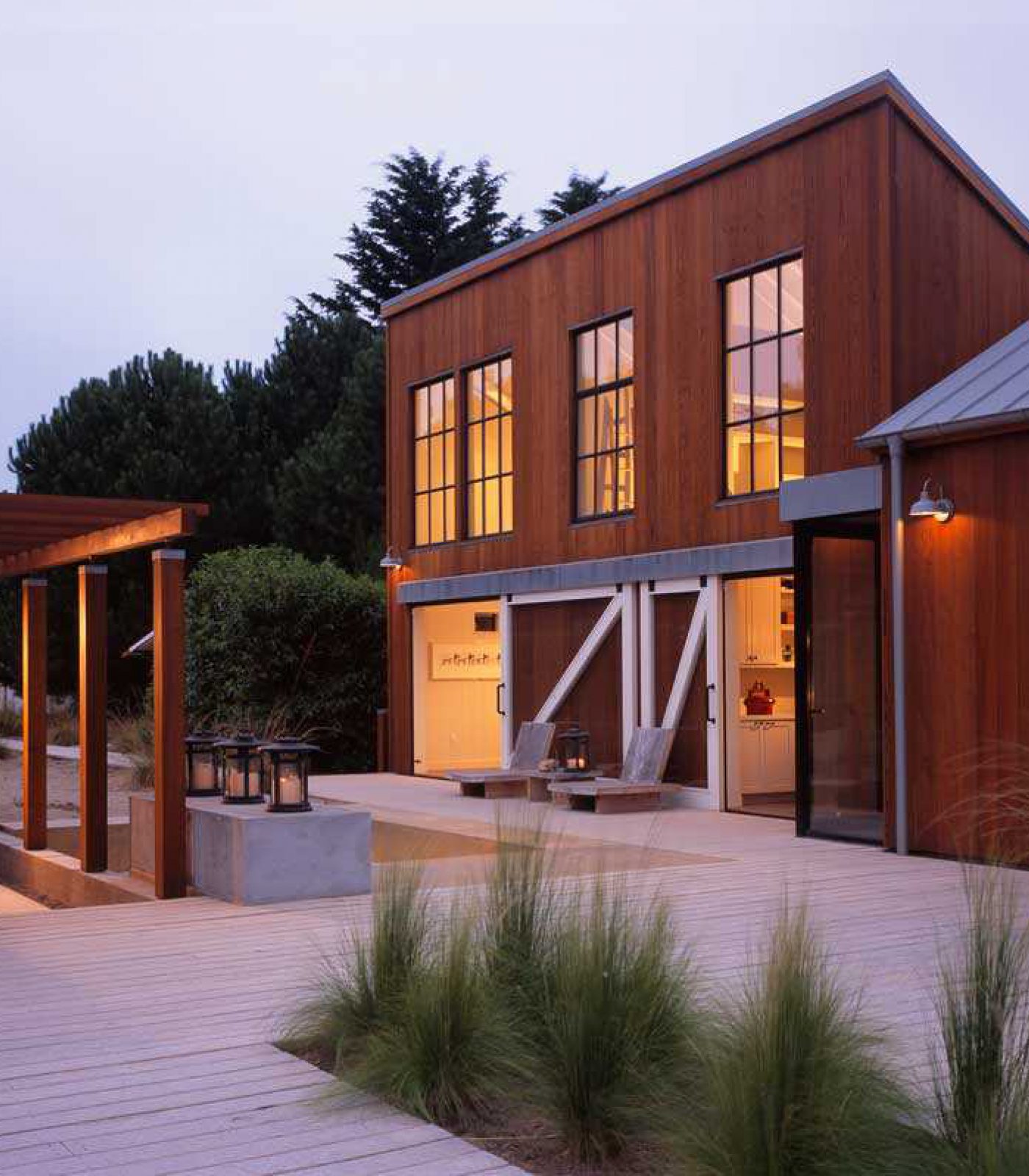Stinson Beach, 20 miles north of San Francisco along the Pacific coast, serves as the setting for a young family’s beach house residence. The site contained an existing, 1,560 square foot “L” shaped bungalow, originally built in 1968. The family desired a larger house that would maintain the character of the 30-year old bungalow while enhancing the existing intimate outdoor room for family and friends to gather.
The existing structure was renovated with a new kitchen, bathrooms, storage and general lighting. A new 540 square foot master bedroom and office wing was added to the end of the “L” shaped bungalow and clad in cedar wood siding while a new zinc roof was installed over both old and new wings. The existing and new concrete floor with hydronic heating, was finished with a stain to maintain the character of the existing house while upgrading the color and quality of the finish. The project involved extensive site work using the regional coastal vegetation to complement the sandy site and screen for privacy in the intimate outdoor areas. New entry gates, fences, and an integral color concrete fire pit were added.
Project Team
- General Contractor: Woodworking West
- Interior Design: Carmen Gillis Design
- Landscape Architecture: Blasen Landscape Architecture
- Photography: Cesar Rubio

