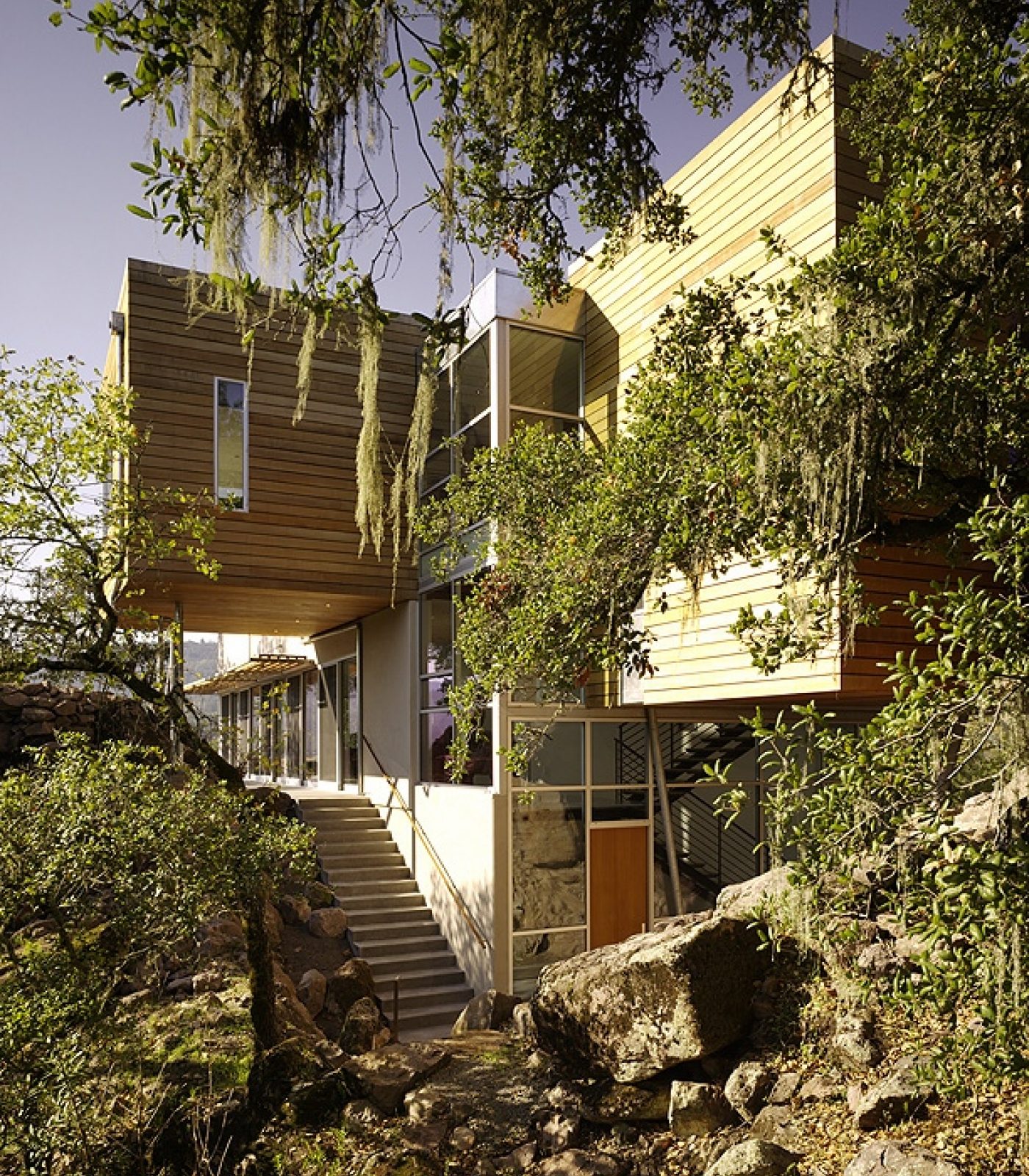Located just above the Silverado Trail in Napa County, California the design developed in response to two different desires by the owner: the desire for retreat, privacy and intimacy (the owner travels frequently and ‘re-energizes’ by coming up to Napa), and the desire for an elegant place to entertain friends. The home responds to its rural surroundings in its straightforward siting, simple materials, and integration of indoor and outdoor living. Hovering cedar wood clad boxes are anchored by a lower main volume of cement stucco. A plunge pool at the end of the living space is the perfect foreground to the stunning panoramic views of the Napa Valley beyond. Anchored by a glass stair volume, the Media/ Wine Room floats above the entry to the house, and is sectionally suspended between Living and sleeping levels within the house. Site amenities include a detached garage and guest house, large jacuzzi and outdoor shower, a 5,000-bottle wine cellar, and a few carefully placed tent cabins for truly ‘roughing it’.
The home is nestled into the hillside, and with its naturally weathering materials, is intended to eventually blend in with the natural palette of the hillside as seen from the Silverado Trail below. Each volume of the program has been carefully situated in order to provide the best views of the Napa Valley. The main living spaces can be opened up, with multiple sliding doors, for a fluid indoor outdoor transition – providing plenty of room for al fresco entertaining (into the wee hours of the night). A flowing water wall at the end of the living space offers a gentle masking sound to road noise on the Silverado trail below.
Project Team
- General Contractor: RPM General Contractors
- Structural Engineer: Endrestudio
- Civil Engineer: Sterk Engineering
- Geotechnical Engineer: Fugro
- Interior Design: Mobley Bloomfield
- Landscape Architecture: Garden Architecture
- Photography: Matthew Millman

