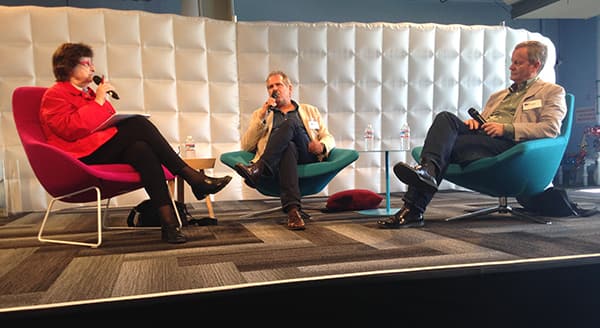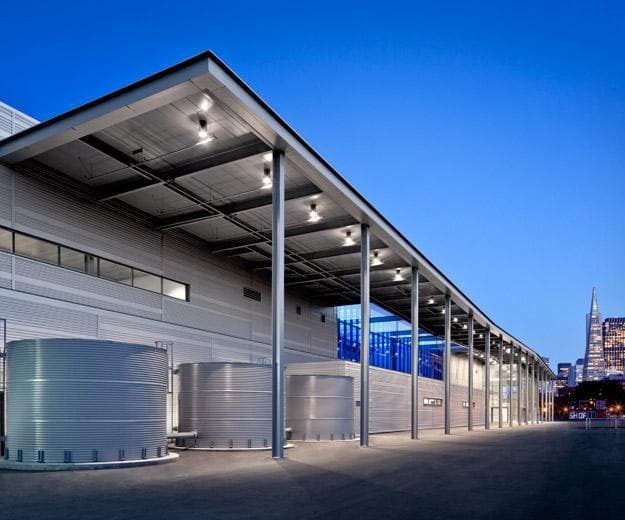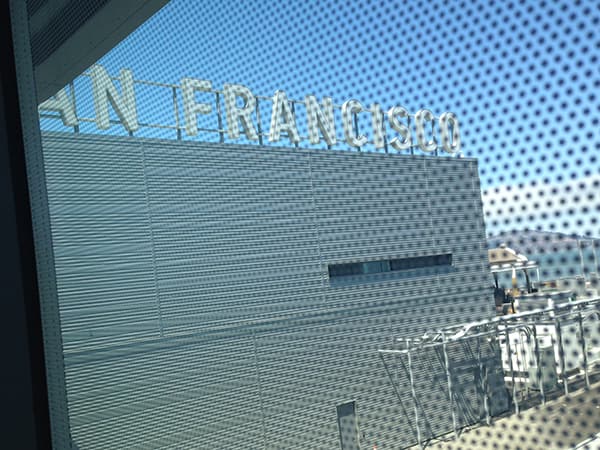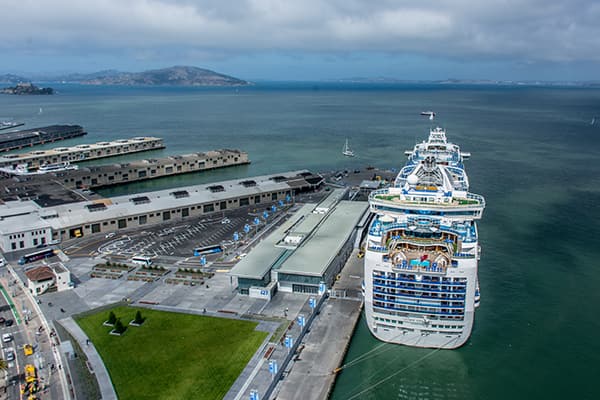The proud design team, from Pfau Long Architecture and KMD Architects, of San Francisco's Pier 27 Cruise Ship Terminal
It’s interesting how an interview with a savvy media professional about a project defined by its many design constraints can illuminate a universal challenge that faces all architects. Recently, Susan Szenasy, the publisher of Metropolis Magazine, interviewed me and my design collaborator Ryan Stevens from KMD Architects, in the building we designed at Pier 27, the San Francisco Cruise Ship Terminal. As one of the 2015 San Francisco Design Week (SFDW) panels, our conversation meandered through a variety of architecture and urban design topics but often came back to the building itself.

Metropolis Publisher Susan Szenasy interviews Ryan Stevens (KMD) and Peter Pfau at SFDW 2015
I don’t think I’m wrong to speak for Ryan by saying this building elicits a deep sense of pride in all of us who took part in this design collaboration. Spending the morning talking with Susan and Ryan within the space, which hosted the SFDW Design Hub, was tremendously gratifying.
This project was born despite many obstacles. Our design challenge was to create a building that is flexible enough to be used in several ways. In addition to performing as a terminal for 4000 on- and off-loading cruise ship passengers, including the border processing and security requirements of an international port, while simultaneously accommodating the delivery and removal of all the goods that a floating city requires for about a week; Pier 27 also functions as an for-rent event space and as a public amenity. Our budget—as with virtually all public projects—was limited. And, of course, the level of scrutiny, public participation and agency oversight in a San Francisco public project can be daunting. (We had a large number public meetings and 29 separate public agencies that had to sign off on our design).

Rain barrels for Pier 27's sophisticated water catchment system -- photo copyright David Wakely
As a design journalist, Susan is an advocate for design in its best and most sustainable form and she pressed us for why we didn’t do more. The many green features of the LEED Silver Cruise Ship Terminal includes bird-safe glass, takes advantage of natural air flow, will be resilient to “high water” events, and it reroutes, treats and reuses all water that falls on to the site so that no toxins runoff into the Bay.

Subtle pattern on the Cruise Ship Terminal windows are visible to birds and prevent window collisions
It’s true the building doesn’t include all of the sustainability features we had envisioned for it, but we recognize that designing a public project is an exercise in compromise. The good news is that shortly after this project was designed, San Francisco raised the environmental bar. Today, all San Francisco public buildings are required to meet a LEED Gold standard and the drought has made every Californian hyper aware of each drop of our precious water.

An aerial view of the terminal with a cruise ship in dock
As designers, we have the knowledge, experience and certainly the will to continually push the limits of green design –our firm is currently designing “living” buildings that produces and uses the resources required. But this level of progress requires a public (or a client) that wants it, too. So while the Terminal’s solar-ready roof may not have panels on it today, we’ve made it easier for the Port to add these in the future. On-site power generation is essential for a city’s energy resilience. We feel it‘s important to plan for the inevitable and to do the right thing.
